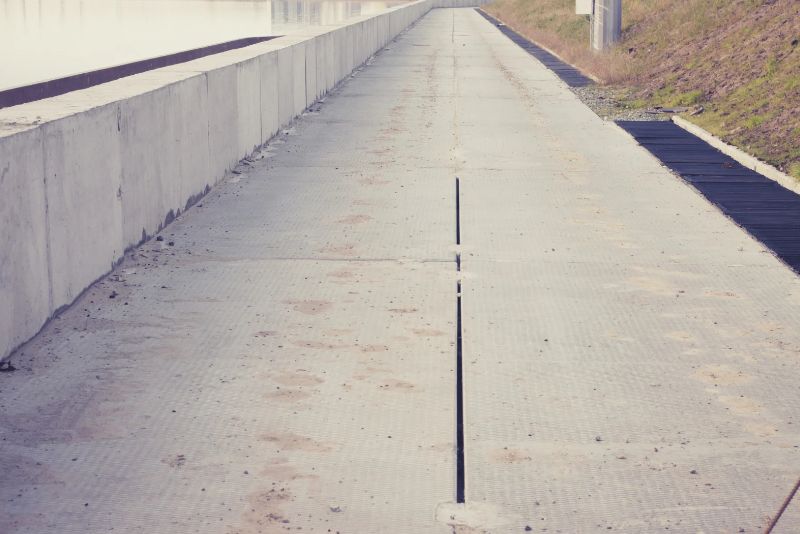
Expert Concrete Solutions for Taroona's Challenging Terrain
Taroona’s prestigious hillside properties present unique concrete challenges that require specialized expertise and equipment. At Concrete Power Hobart, we understand the complexities of working on steep blocks in this sought-after suburb, where properties often feature dramatic slopes overlooking the Derwent River.
Our team brings decades of experience in delivering structural concrete solutions specifically designed for Taroona’s challenging topography, ensuring your investment is protected while maximizing your property’s potential.


Drainage Integration with Concrete
Effective drainage is absolutely critical for concrete structures on Taroona’s steep blocks. Poor drainage can lead to structural failure, erosion, and costly repairs. Our integrated drainage solutions include:
Comprehensive Drainage Systems:
• French Drain Integration: Subsurface drainage systems that work seamlessly with concrete structures
• Surface Water Management: Designed channels and grades to direct water away from foundations
• Stormwater Compliance: Meeting Kingborough Council stormwater management requirements
• Erosion Prevention: Protective measures to prevent soil loss during heavy rainfall events

Structural Concrete for Slope Stability
Taroona’s steep terrain often requires specialized foundation systems to ensure structural stability. Our structural concrete solutions include:
Advanced Foundation Systems:
• Stepped Foundations: Following natural grade changes while maintaining structural integrity
• Pier and Beam Systems: Ideal for properties with significant slope variations
• Soil Stabilization: Concrete solutions that help stabilize unstable slopes
• Underpinning Services: Strengthening existing foundations affected by slope movement

Specialized Equipment for Difficult Access
Many Taroona properties present access challenges that standard concrete equipment cannot handle. Our specialized equipment fleet includes:
Advanced Access Solutions:
• Concrete Line Pumps: Capable of reaching remote areas up to 150 meters from road access
• All-Terrain Concrete Buggies: Designed to navigate steep, uneven terrain safely
• Compact Mixing Equipment: Allowing on-site concrete production when access is extremely limited
• Specialized Lifting Equipment: For materials placement in difficult locations
Getting Started with Your Taroona Concrete Project
Professional Consultation Process
Every Taroona project begins with a thorough site assessment. Our process includes:
Initial Site Visit: Comprehensive evaluation of your property’s unique challenges
Engineering Assessment: Professional analysis of structural requirements
Design Development: Custom solutions tailored to your specific needs
Council Liaison: Assistance with permit applications and approvals
Project Management: Complete coordination from start to finish
FAQ About Concrete Services Taroona
Can you work during Taroona's wet winter months?
This is a great question because timing is everything in our Tasmanian climate. I can work through winter in Taroona, but we need to be smart about it. I won’t pour concrete if there’s active rain or if temperatures are going to drop below 5°C within 24 hours. What works well is scheduling the excavation and preparation work during winter, then timing the concrete pour for those clear, crisp winter days we get between storms. I’ve found that Taroona’s microclimate, being sheltered from the worst southerly winds, actually gives us more workable winter days than some other Hobart suburbs.
How long before I can use my new concrete driveway or patio?
I know you’re eager to enjoy your new space, especially after dealing with the disruption of construction on a steep block. In Taroona’s conditions, I typically recommend waiting 7 days before light foot traffic and 28 days before driving on it. However, our cool, moist climate actually helps concrete cure properly – it’s one advantage of working in Tasmania rather than hot, dry climates where concrete can cure too quickly. During winter, I might extend these timeframes slightly because the colder temperatures slow the curing process. I’ll always give you specific timing based on the weather conditions during your pour.
Do I need council permits for retaining walls in Taroona?
Yes, and this is where my local experience really helps Taroona homeowners. Kingborough Council requires permits for retaining walls over 1 meter high or any wall that supports a driveway or building. What catches many people out is that they measure from the lowest ground level, not the top. So that wall that looks like it’s only 80cm from your yard might actually be 1.5 meters when measured from the downhill side. I handle all the permit applications for my Taroona clients – I know exactly what the council engineers are looking for, and I’ve built relationships with them over the years.
How do you handle drainage on steep Taroona blocks?
Drainage is absolutely critical in Taroona – I’ve seen too many beautiful concrete projects damaged by poor water management. What I do is walk your entire property to understand where water flows naturally, especially during heavy rain. Taroona’s clay soils don’t absorb water quickly, so surface drainage becomes even more important. I integrate drainage into every design – whether it’s weep holes in retaining walls, channel drains in driveways, or French drains behind concrete structures. I also coordinate with Kingborough Council’s stormwater requirements because the last thing you want is a neighbor’s water problem becoming your problem.
Can you match existing concrete or natural stone on my Taroona property?
Yes, and this comes up a lot in Taroona because many properties have existing stonework or concrete from different eras. I can match colors using oxide additives and create textures that complement your existing materials. What I find works particularly well in Taroona is using exposed aggregate finishes that incorporate local river stones – it gives a natural look that fits beautifully with the suburb’s established character. I always do sample panels first so you can see exactly how the finished product will look against your existing materials.
